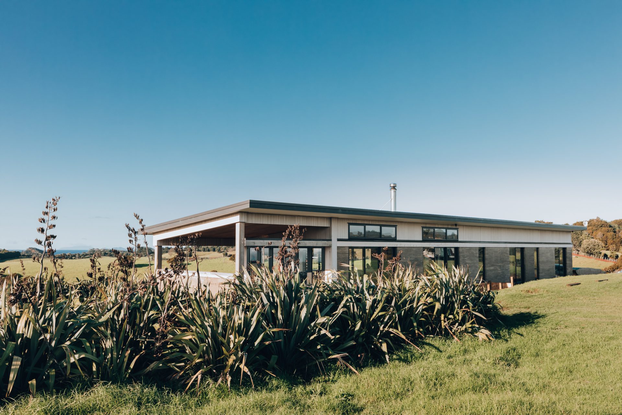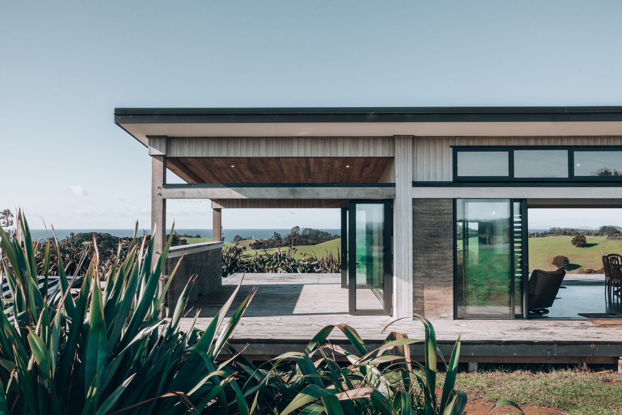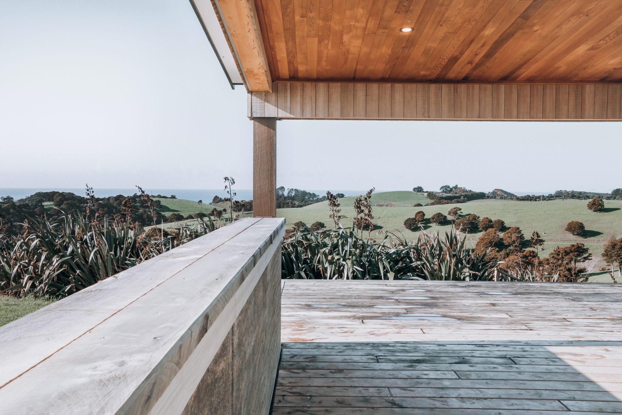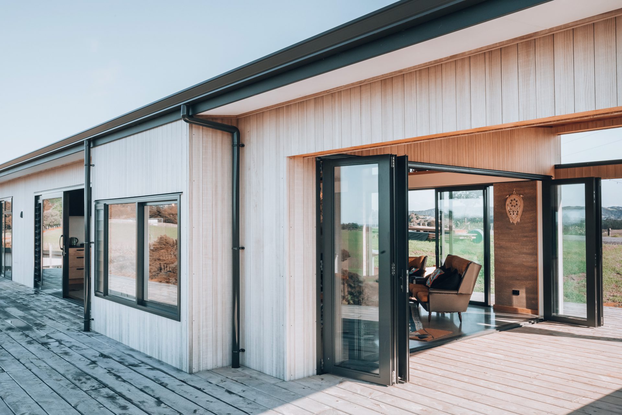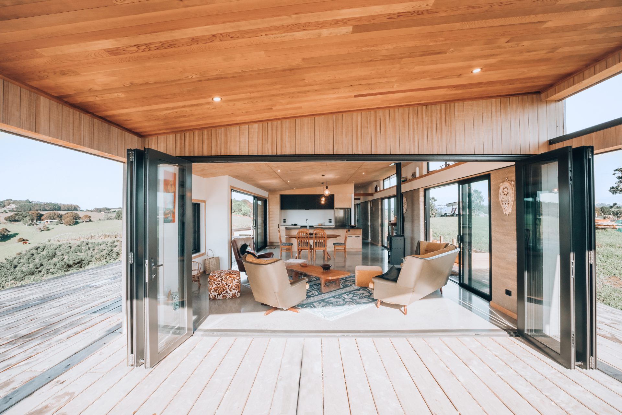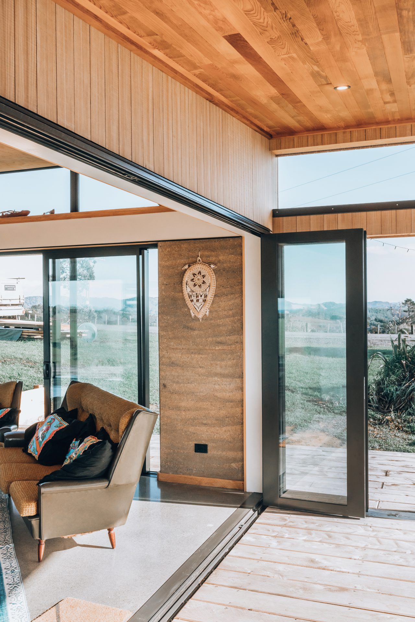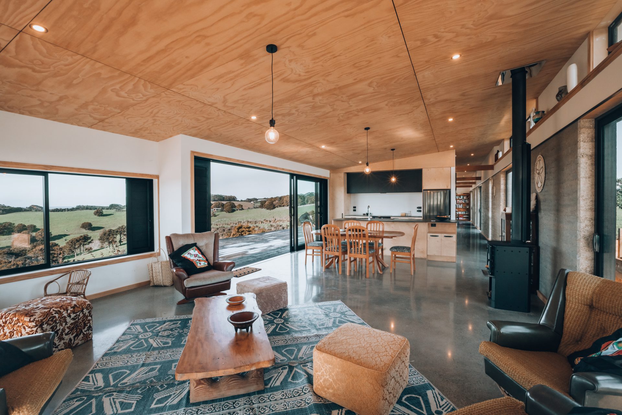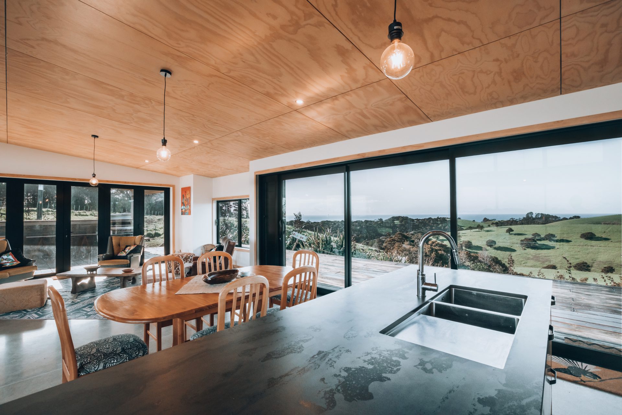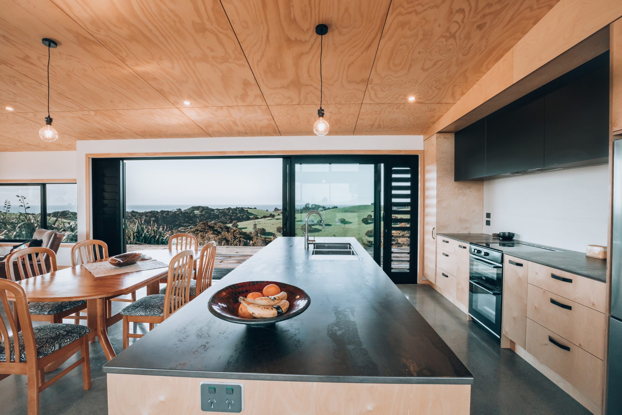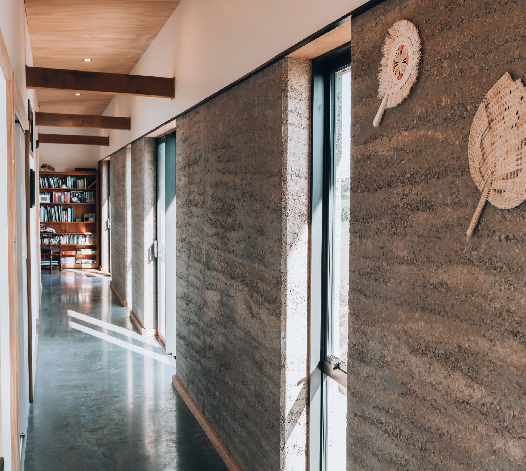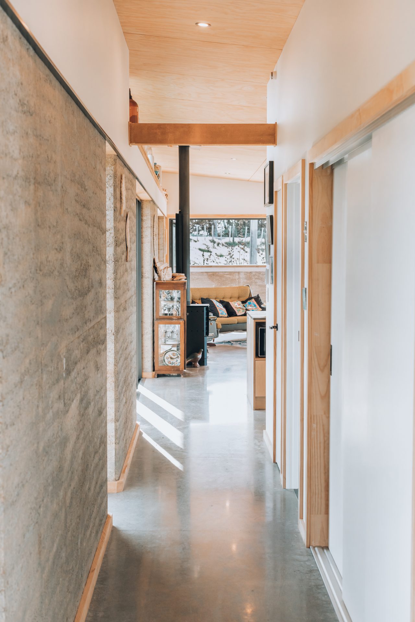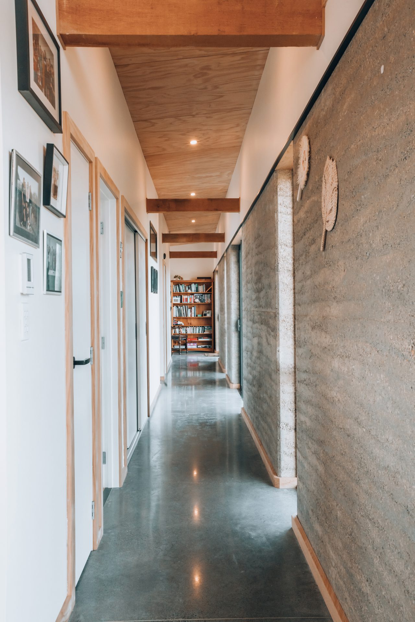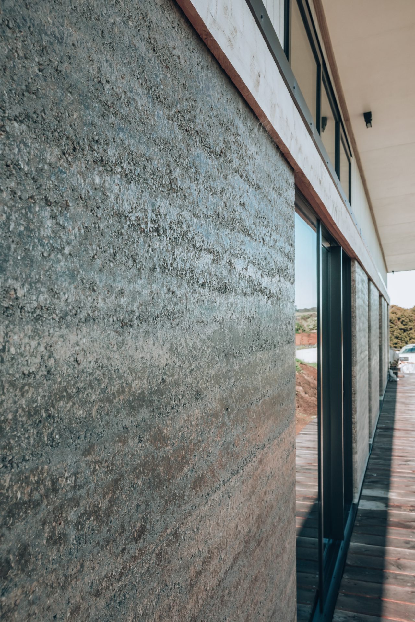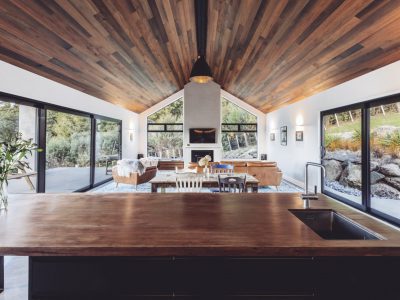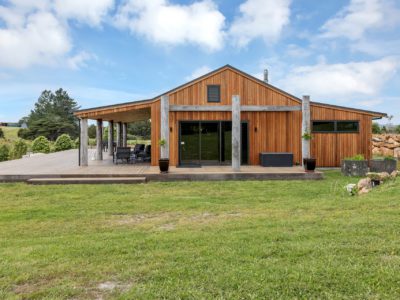Taurawhata. 2019
The Taurawhata Whare is sited on the prestigious Tutukaka Coast with expansive rural and coastal views. The clients wanted a modest home utilising sustainable and passive design principles. We used rammed earth and concrete floors for thermal mass with strategically placed glazing and larger soffits to control winter and summer sun. We also incorporated high level glazing and louvres on opposite sides of the house to insure good natural ventilation. We also upgraded the exterior framing to 140mm to allow extra insulation. All of these elements contribute to creating a warm, healthy and sustainable home.
Layout
- Floor area: 132m2
- 2 bedrooms + study
- 2 bathrooms
Materials
- 300mm thick rammed earth walls
- Wall cladding: Abodo Vulcan vertical shiplap weatherboards with sioo:x coating
- 200mm x 50mm band sawn Douglas Fir decking
- Double glazed aluminium joinery - Ironsand
- Trapazoidal Colorsteel MAXX roofing - Ironsand
- Pine Plywood ceilings to living room
- Cedar Plywood soffits in alfresco
