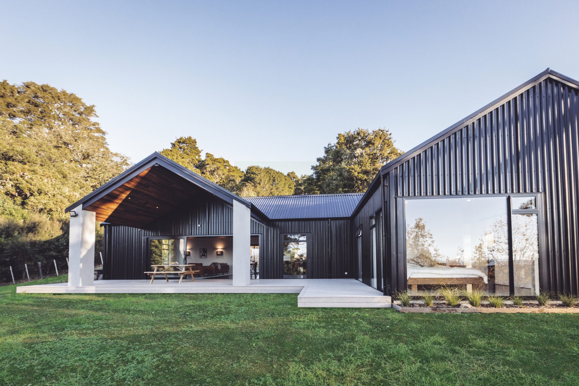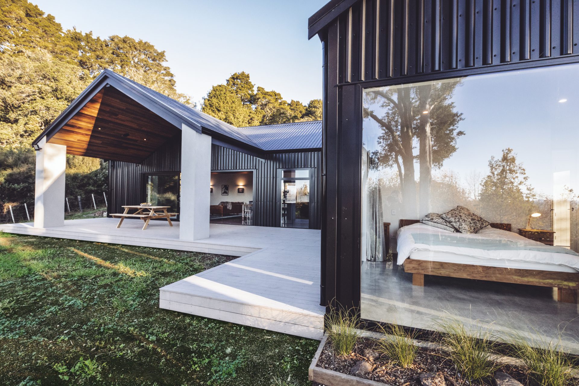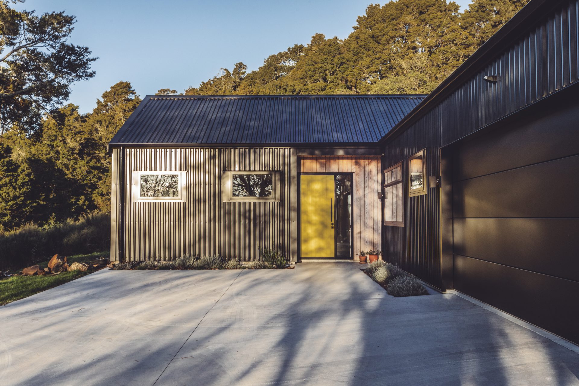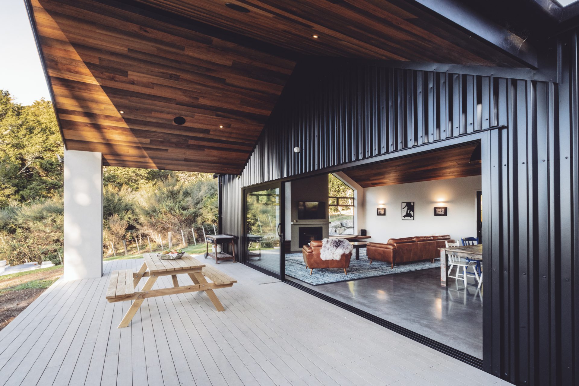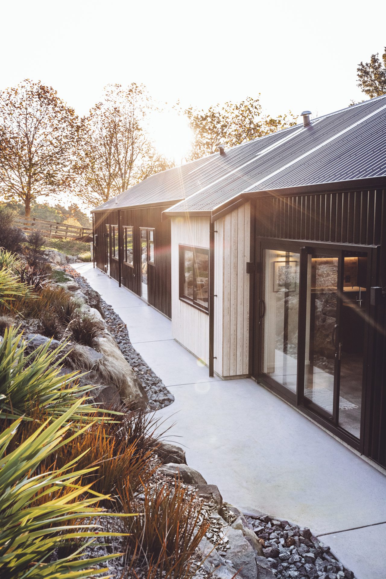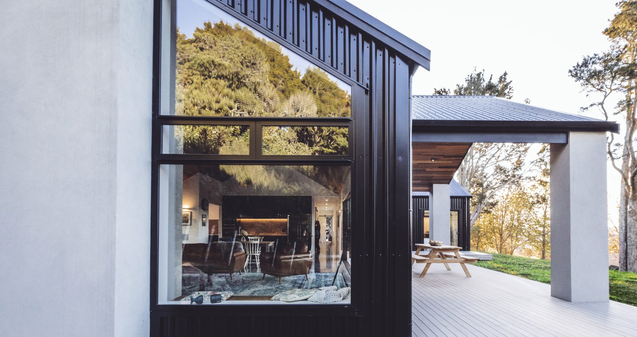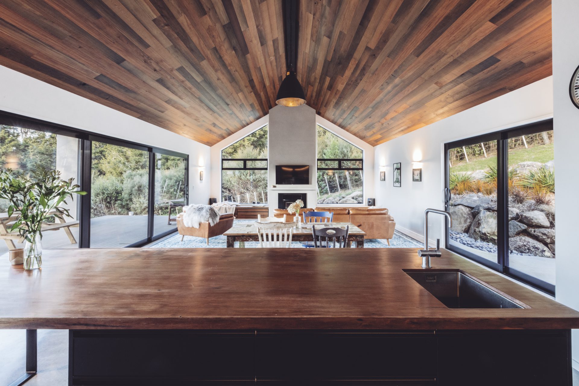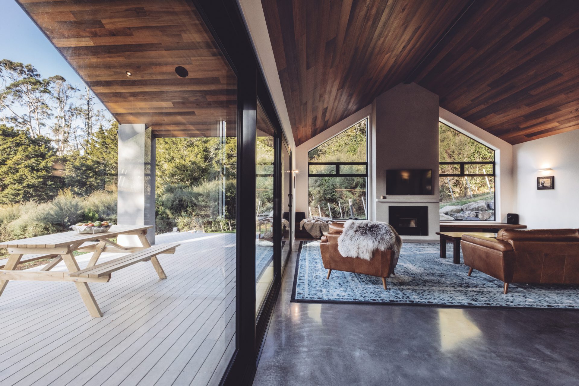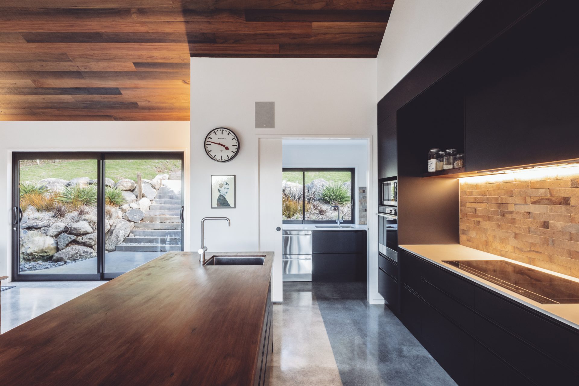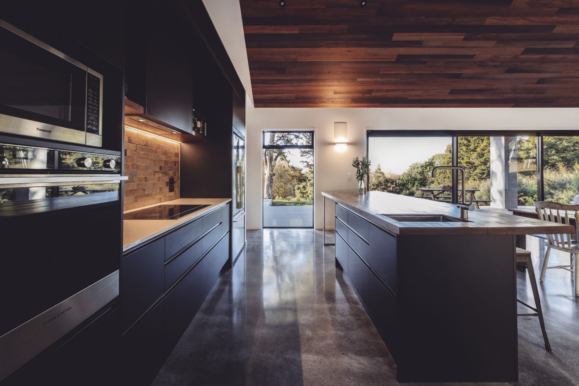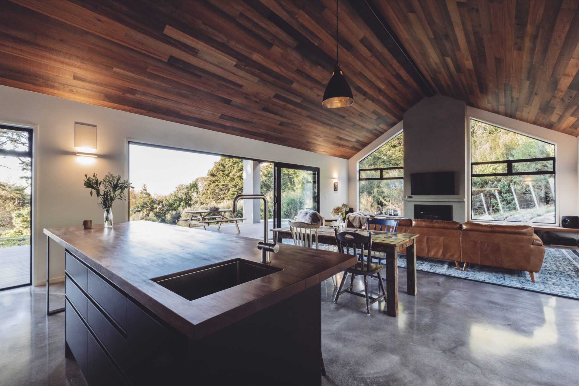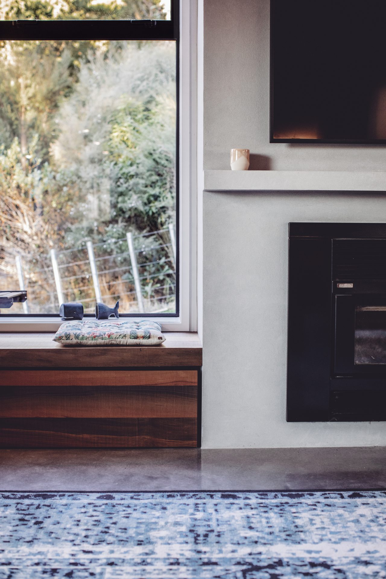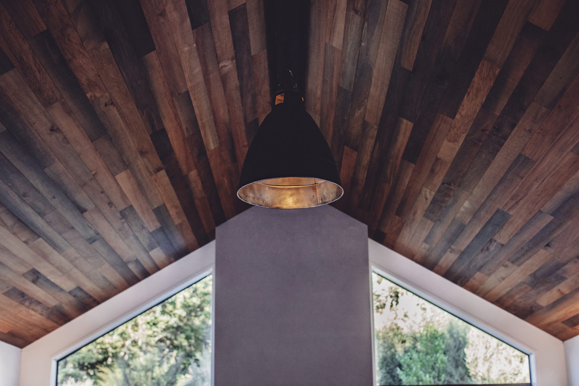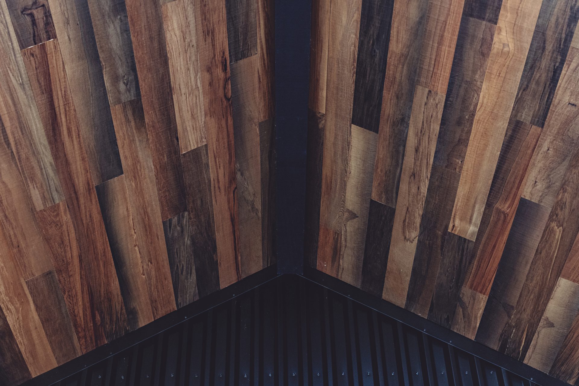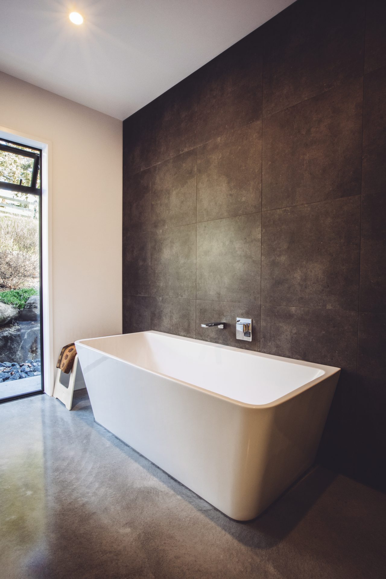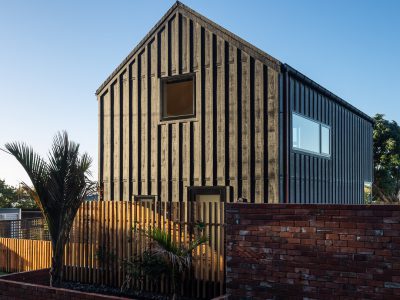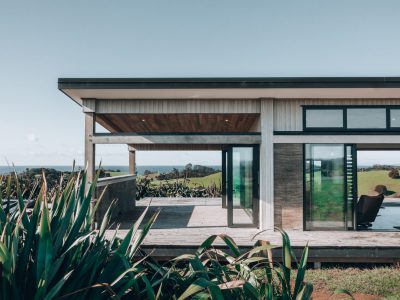Matarau Whare. 2019
Our clients came to us to design an industrial/ rustic inspired home on the family farm. Referencing existing farm buildings in the area, the gabled roof lines and iron cladding formed a key part of the aesthetic design.
Inside, the living areas were constructed with pitched ceilings to create generous volume to showcase the beautiful Rimu ceilings, with the timber being recovered from local rivers. The logs that NZ Native Riverwood recover are from sunken lot rafts that were floated down rivers to sawmills 100 -150 years ago.
Layout
- Floor area: 250m2
- 3 bedrooms
- 2 living rooms
- 2 bathrooms
Materials
- Wall cladding: Metalcraft Metcom 7 - black
- Double glazed aluminium joinery - black
- Metalcraft Metcom 7 roofing - black
- Recovered Rimu ceilings
