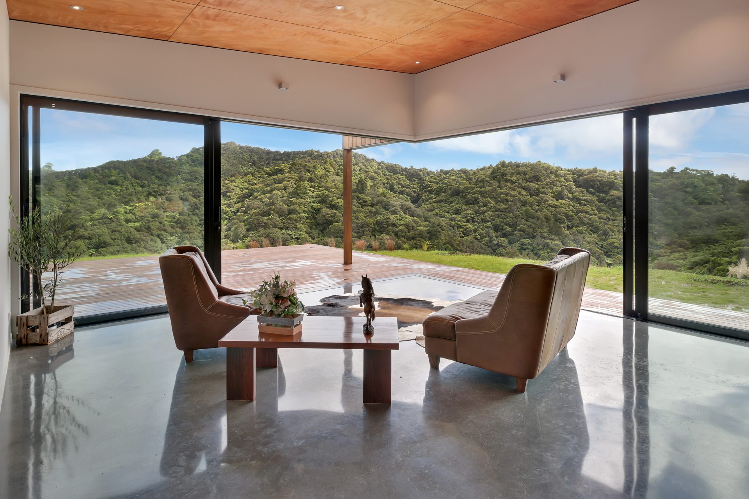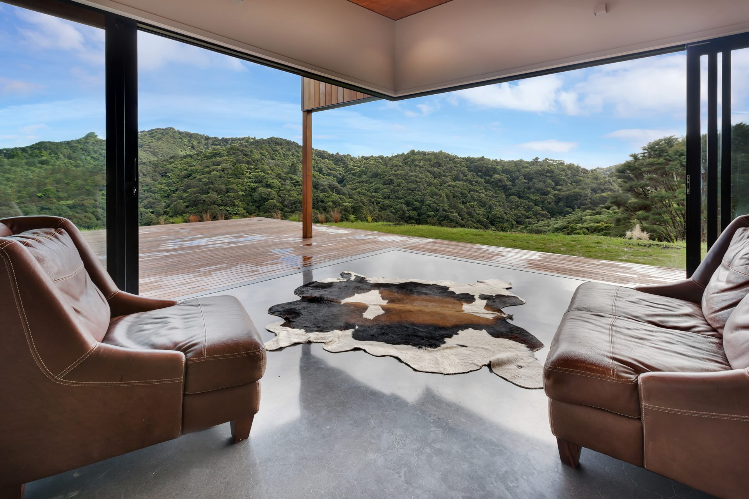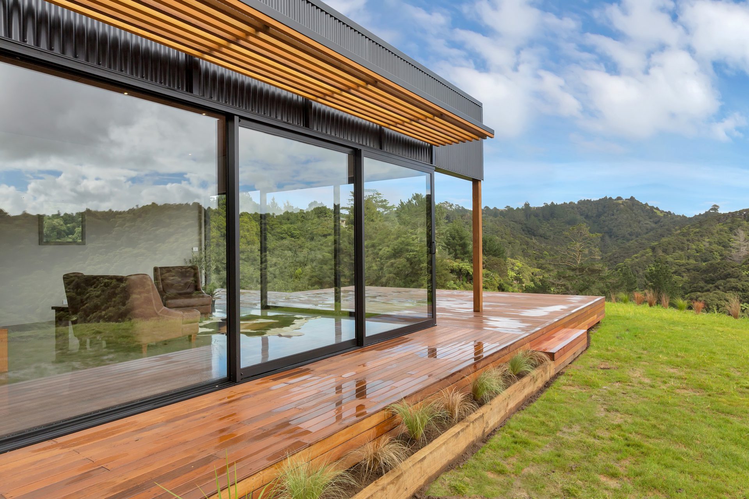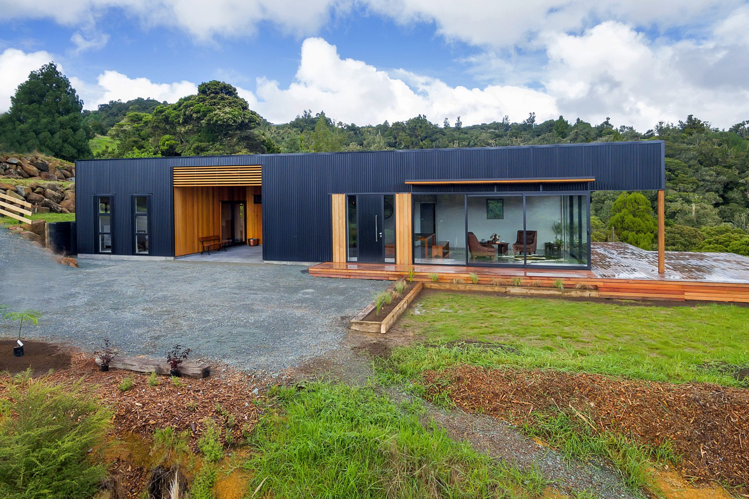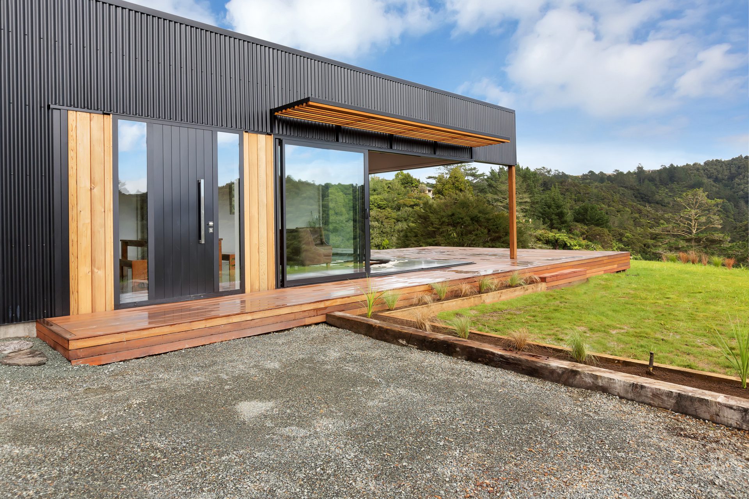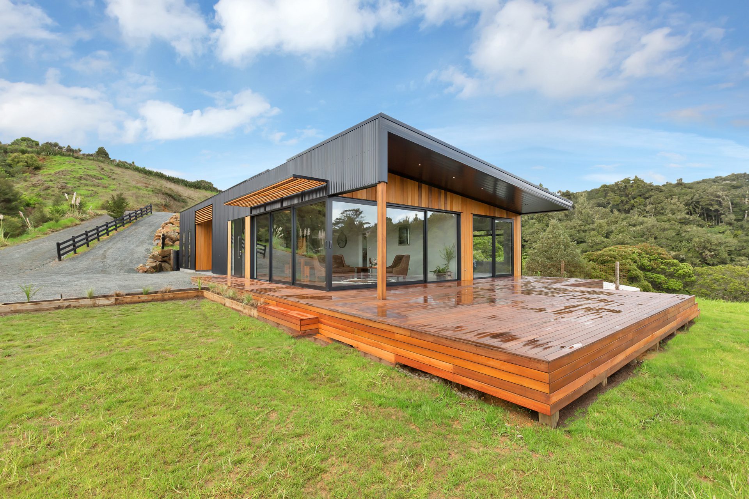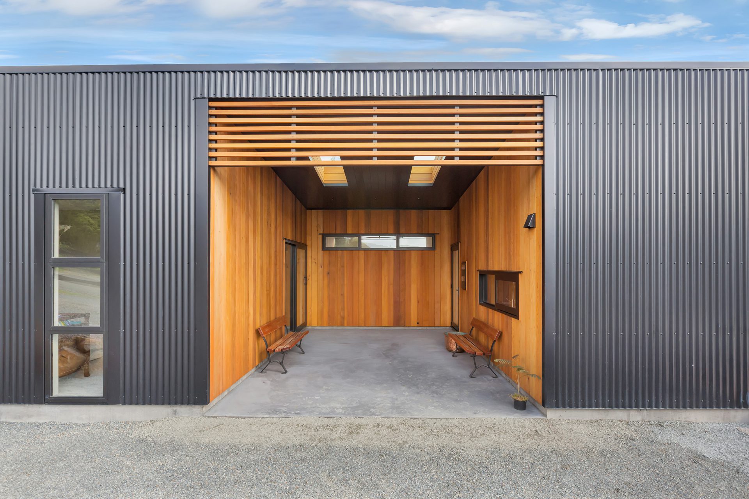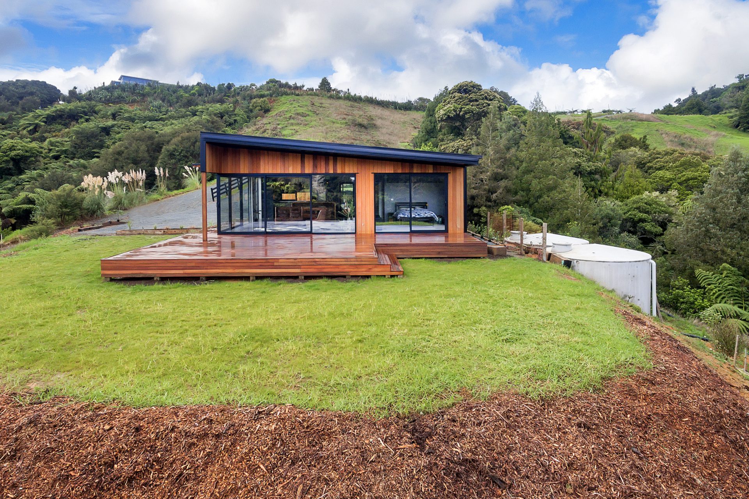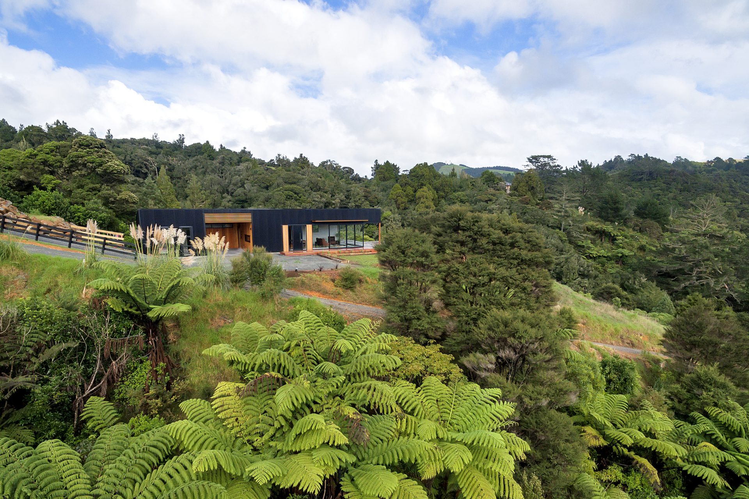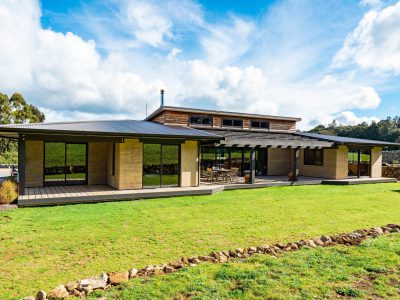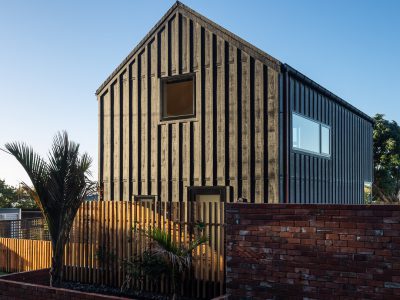Maunu Whare. 2016
Cut into the side of a hill and looking down into a valley full of native trees and bird life, the plan for this Whare was to keep it simple in design so money could be targeted in other parts of the build. One being the pile foundations that were required to deal with the unstable ground and the other being a large corner stacking door that opens the inside out into the native valley.
Layout
- Floor area: 177m2
- 3 bedrooms
- 2 living rooms
- 2 bathrooms
Materials
- Wall cladding: Vertical Western Red Cedar shiplap weatherboards
- Corrugated Colorsteel - black
- Double glazed aluminium joinery - black
- Corrugated Colorsteel roofing - black
- Cedar Plywood ceilings
