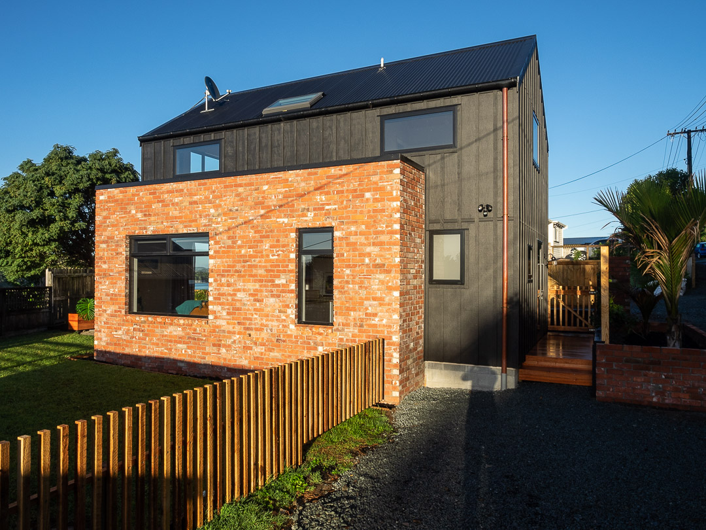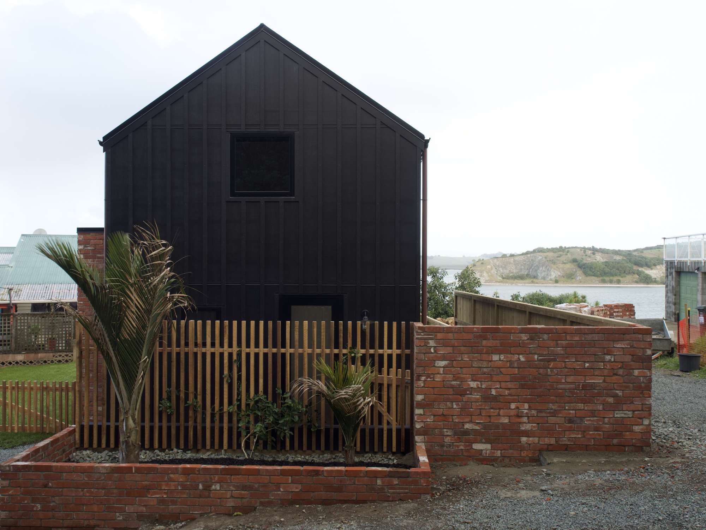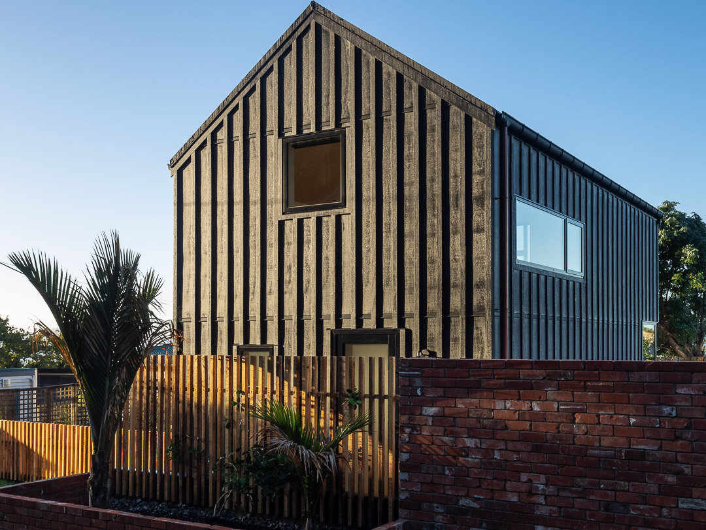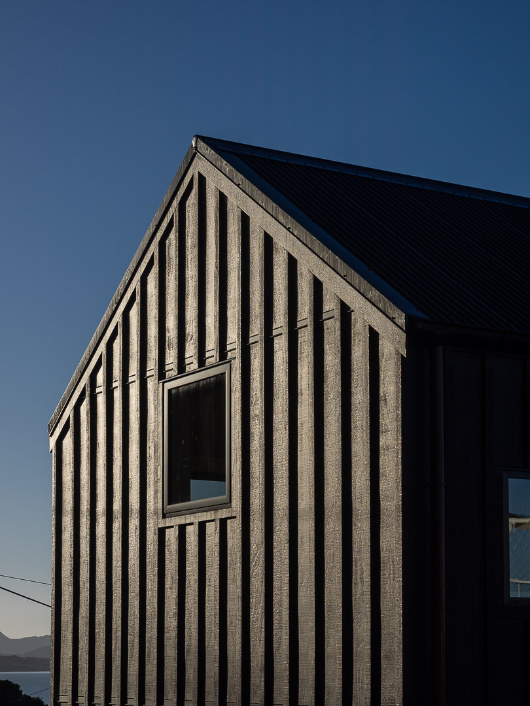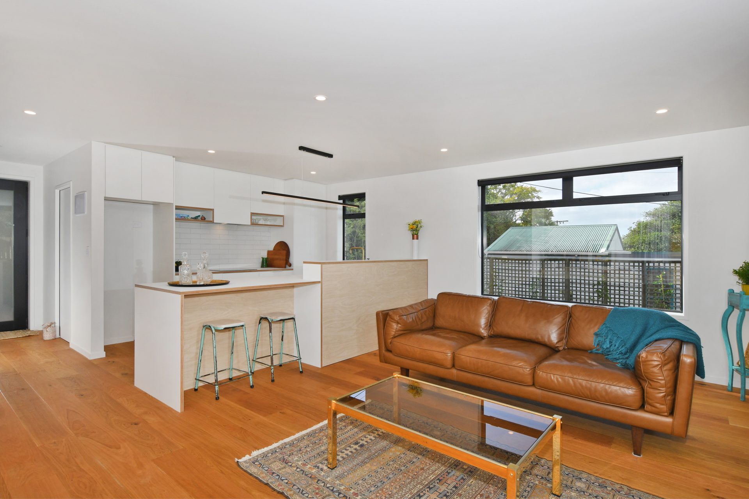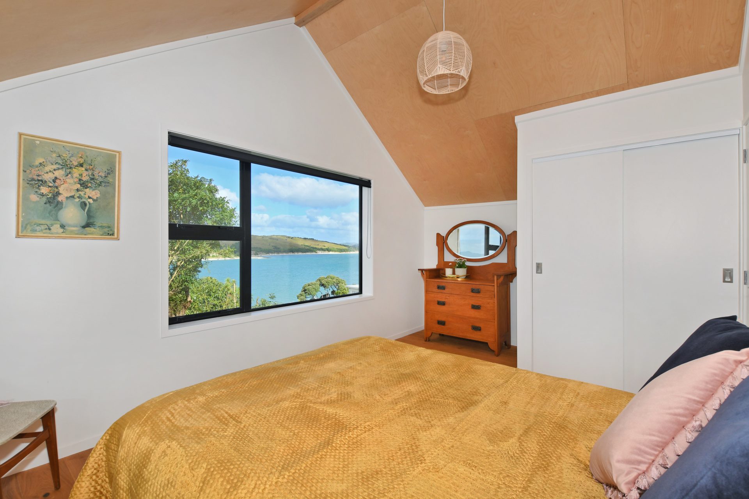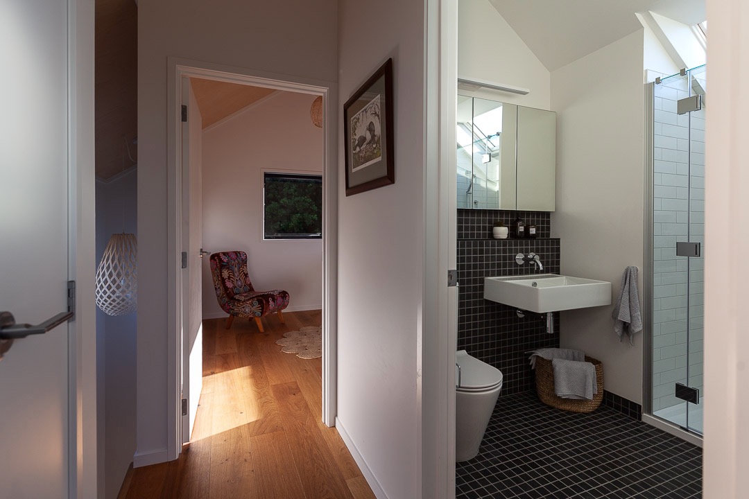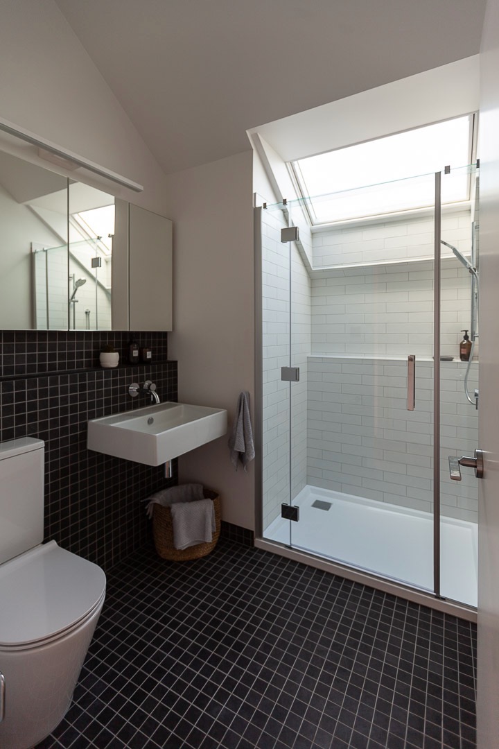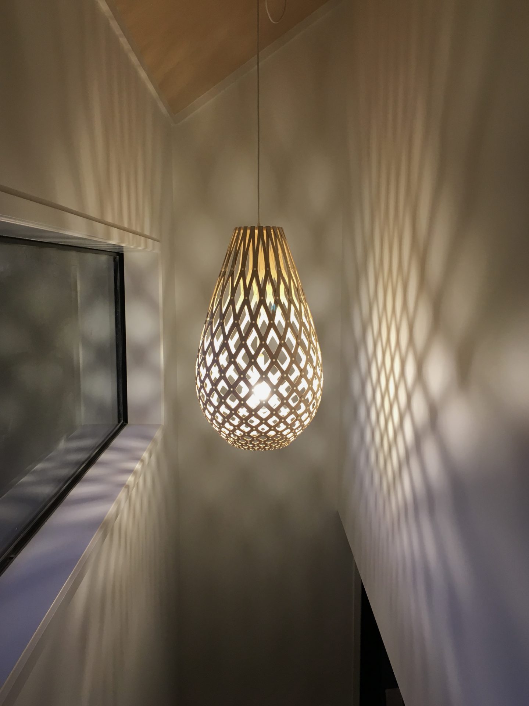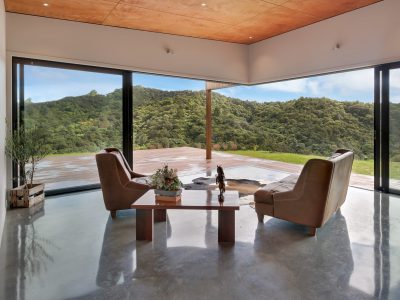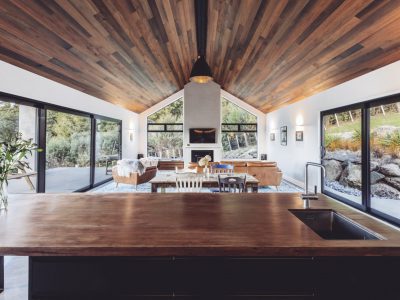Mason Street Townhouse. 2019
We had a unique opportunity when we purchased our family home on Mason Street. The home was a 1930s bungalow on a large piece of land, part of which was a 270m2 section with its own title. With the many restrictions and an amazing view, it was an exciting challenge and our first chance to put the shoe on the other foot and be the client for once.
Being the designer/ client was a blessing and a curse. About 50 designs later we had a plan and we couldn’t be more happy with the end result.
With our site restraints the only way to build a home was to go up. This also ensured we captured the harbour views over to Matakohe Island. With laundry, WC, kitchen and living areas on the ground floor and 2 bedrooms and a bathroom on the second floor.
Layout
- Floor area: 88m2
- 2 bedrooms
- 1 bathroom
- Laundry + 2nd WC
Materials
- Wall cladding: Shadowclad plywood with band sawn battens, painted with Resene CoolColour black
- Reclaimed bricks from Christchurch
- Double glazed aluminium joinery - black
- Corrugated Colorsteel MAXX roofing - black
- Birch Plywood ceilings
- Engineered Oak flooring
